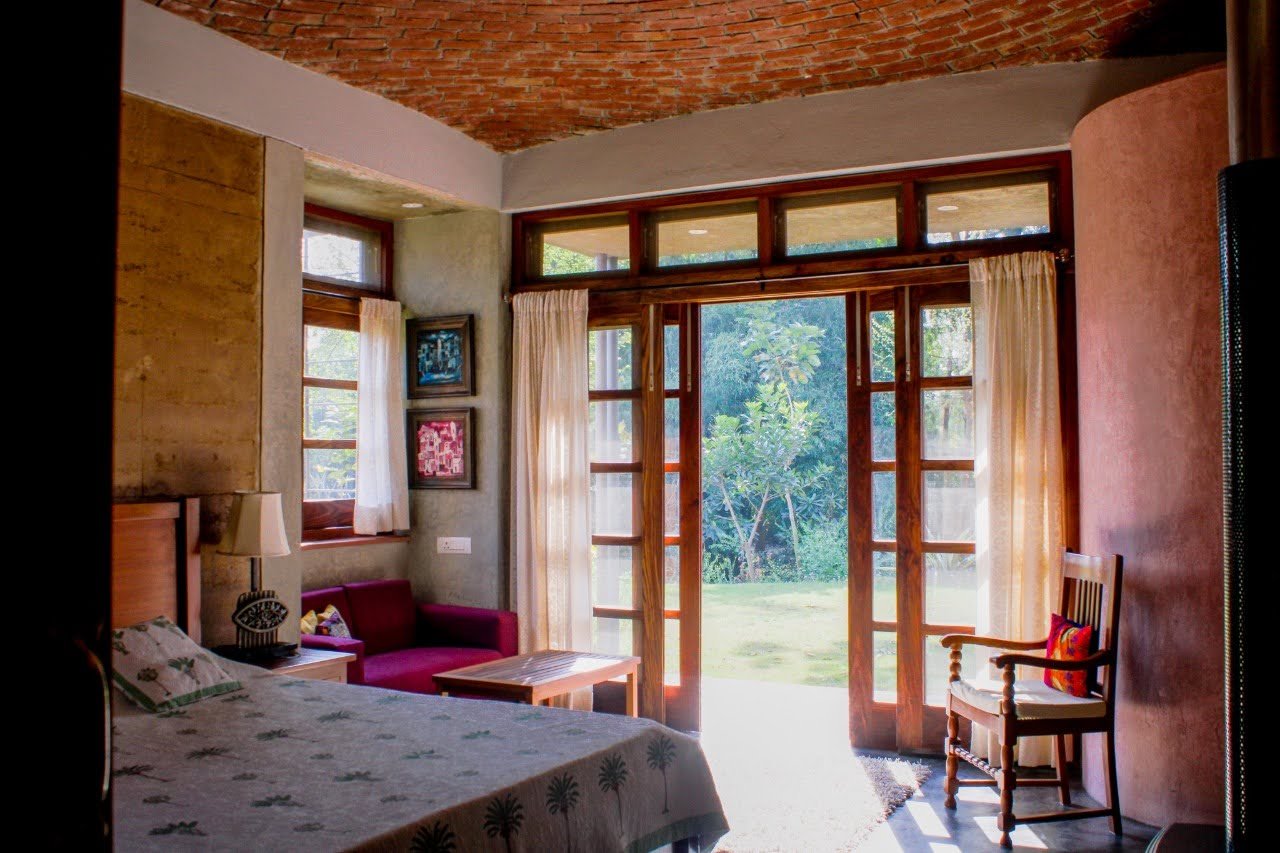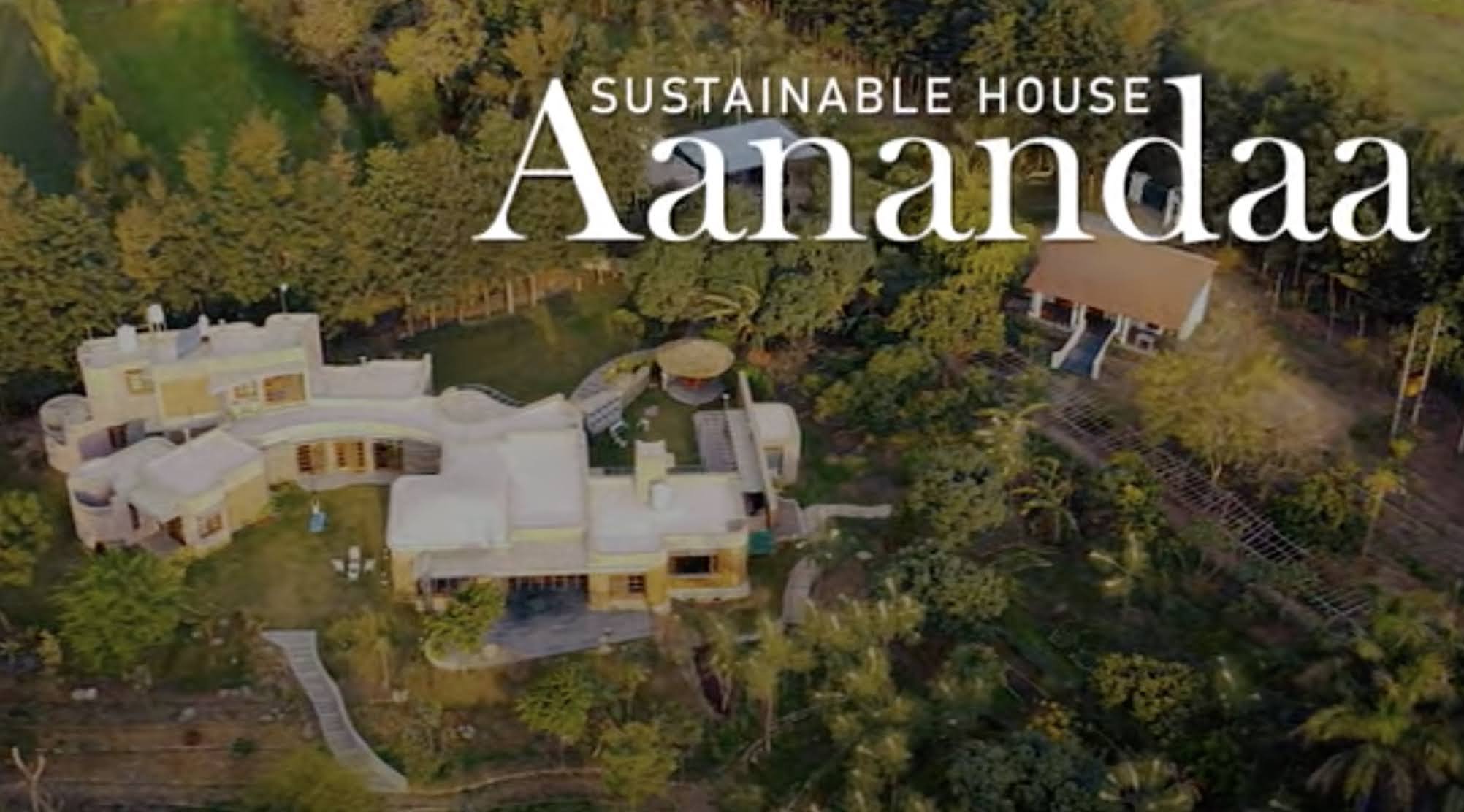by
Manisha Lath Gupta
My name is Manisha Lath Gupta.
I am a permaculture practitioner and trainer from India!
In my past life, I worked for large corporations such as Unilever, Colgate and Uber as a marketing professional. In 2010, my husband and I decided to reclaim a barren piece of land and convert it into a lush green habitat through permaculture design.
• Our home in a forest we planted in what was barren land
We have planted 6000+ trees, sequestered millions of litres of rainwater and grown over 150 edible crops, making us 95% self-sufficient in food. We call our habitat Aanandaa (meaning bliss in hindi).
In 2020, we decided to leave our corporate careers and live on the land full time. For this we needed to build a residence. We wanted to build a sustainable house that integrates with and respects the habitat we had built over the last decade. We decided to build with natural materials like earth, lime and stone.
The walls of our house are made of rammed earth. The earth was excavated from our own site, which we dug to build a cellar and rainwater harvesting water tanks. The thermal mass properties of rammed keep the house cool in summer (max 32C) and warm in winter (min 15C). As a result we do not have to use expensive air conditioning during the hot summers (46 C). In winters we use fire stoves with wood from our forest to keep us warm.
Rammed earth walls breath and do not need to be painted. This keeps the interior environment non toxic and fresh.
• Entry
As a part of the structural design we wanted to avoid concrete and steel roofs are commonly used these days. This is because of the short life of such a roof, the overheating of the steel & concrete and poor end of life segregation & reusability of the material. So we explored different roofing systems, ranging from brick domes, wood and a mix of stone & metal pipes. All these roofing systems are made without steel which tends to rust and give way. These roofs are supported by the load bearing rammed earth walls, and will stand as long as the walls stand.
• Guest bedroom
• Living room
Wherever possible we have used lime mortar instead of cement. The foundations are in stone & lime. Lime is known for its breathability and non-toxic nature. Even though it is slow to set, it gets stronger than cement with time. Lime is also a natural anti termite material, which is a good feature to have for living on the land.
We used lime plaster for the floors and the water resistant walls of the kitchen and bathrooms (instead of using tiles). Doing the lime plaster is a labour intensive and slow process, with many layers of application, and continuous burnishing of the surface. The end result however, is smooth shiny and waterproof surfaces.
• Guest bathroom
Since we grow so much food and need space to save & store it, we wanted to make an underground cellar. Even though it is not as cool as root cellars in continental climates, it maintains a temperature range of 17 to 27 C, which is not bad given that its often 46 outside during the summer. Taking a note from Michael Mobbs’ book, we also built a ventilation system where the cool air from the cellar enters the refrigerator cupboard and lowers the energy utilised by the fridge.
We receive about a 1000 mm of rainfall annually (though most of it falls in 3 months), which translates into 250,000 litres of water falling on our roof tops! All the rainwater from the roof is harvested and cleaned through a natural filter before making its way to underground storage tanks of 60,000 litres capacity. The house runs on this water almost through the entire year. We are limited not by how much rainwater we get, but instead by our ability to store it in tanks.
The rainwater tanks have been integrated into the house aesthetically. They are easy to monitor and maintain, and serve as the verandah in the outdoor kitchen.
• Outdoor kitchen
• The lemon grass is growing around the mulched pit that receives the grey water from the washroom adjacent to it.
The grey water from our kitchen and washrooms is directed to nearby reed beds, papaya circles and mulched beds where it is cleaned by these plants and the soil organisms. These areas are dispersed and are not very far from the building. They silently keep the plants watered, and the flowers blooming. In fact we often joke that the more dishes we wash, the more papayas we get!
The human waste is piped into a bio digester within which the anaerobic bacteria breaks down the poop and eventually releases a stream of liquid, which is sent to a soak pit for dispersal into the garden.
We no longer use commercial soaps and detergents. We have shifted to nature based solutions, which easily disintegrate into the surroundings. We also dispose of all our wet waste in our compost pits. The non degradable waste we segregate and audit. We are constantly trying to eliminate or substitute products that produce garbage.
A sustainable house like ours takes minimal resources to build, minimal to maintain, and eventually has a low end of life footprint. The house has a life of 100+ years, but should it need to be broken down, all materials will segregate and can be reused or assimilated back into the environment.
• You can watch this video documentary about our house by an environmental magazine, Down to Earth.
Hope you enjoy it!









